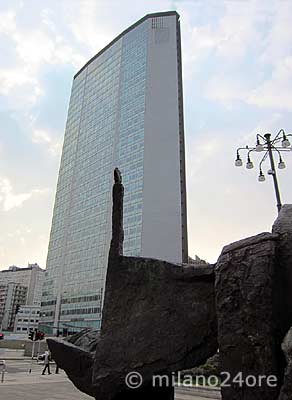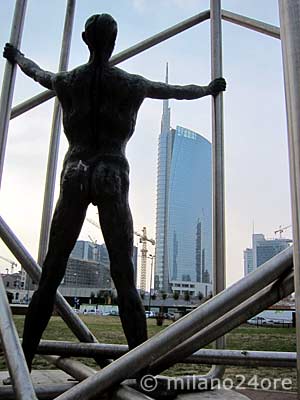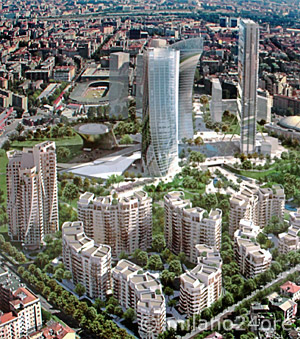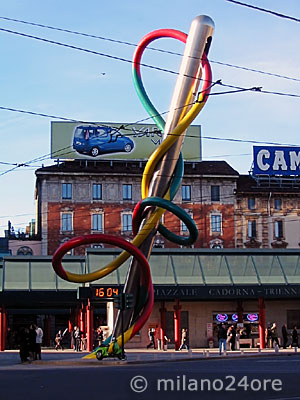milano24ore
Modern Architecture in Milan

- Skyline Milan from the Duomo terraces

- Skyscraper Pirellone in
Piazza Duca d'Aosta
Skyscrapers Pirellone and Palazzo Lombardia
The Pirelli Tower, called Pirellone, is located in Piazza Duca d'Aosta (next to Central Station) and is the seat of the regional government of Milan.
The Pirelli skyscraper was built in the years 1956-1961 according to a project by the architect Gio Ponti and engineer Pier Luigi Nervi.
With 127 meters height the Pirelli skyscraper has dominated the Madonnina on the cathedral with it’s 108.5 m and disagreed to the local law of 1930, after which no building could be higher than Milan's landmark. As compensation Pirelli donated for the preservation of the Madonnina.
Originally the offices of the tire manufacturer Pirelli should be accommodated in the skyscraper, which already belonged to Pirelli.
1978 the Lombardy region acquired the Pirelli skyscraper. Since then, it has been the administrative seat of the regional government.
The building has 31 floors above ground and 2 underground.
For almost 50 years the Pirellone was the tallest building in Milan until 2010 when it was the dominated by the neighboring building, Palazzo Lombardia, the new headquarters of the regional government.

- Palazzo Lombardia, seat of the
regional government
Palazzo Lombardia
The Palazzo Lombardia has now become with 161.3 meters hight the tallest building in Milan, seat of the government of Regione Lombardia. With this new building the city offices, which had been distributed over the city, could be concentrated into one building complex
The 161 m high tower is surrounded by a complex of buildings of 7-9 floors in curvy lines, in which cultural institutions are located. The piazza in the center is accessible to the public and service facilities and an auditorium are housed in the complex.
Skyline of Milan
In occasion of Expo Milano 2015, a large construction site pulls Milan. From Garibaldi Station to Piazza della Repubblica, Milan will be have a new skyline.
Further to the project Porta Nuova there is the City Life project in construction that transforms the former exhibition center FieraMilanoCity.
Porta Nuova Project

- Bank tower Torre Unicredit
The Porta Nuova project includes the complete transformation of the urban area Garibaldi to Repubblica. Responsible architects are Cesar Pelli, Stefano Boeri and Nicholas Grimshaw, who gave their names to the new skyscrapers.
- Bank tower Torre Unicredit, 231 metri high with 32 floors on 146m and 85 m spire (antenna)
- Tower B, 22 floors on 100 m.
- Tower C, 12 floors on 70 m.
- Torre Solaria Varesine 143 m
- Torre Diamante 140m height
- Bosco verticale 111.15 m Height:
Bosco Verticale
The vertical forest: These are two residential towers with green terraces under the direction of architect Stefano Boeri.
The two residential towers will represent a vertically arranged Forest. The architect Stefano Boeri assigned to the 105 and 78 m high buildings large balconies, which are planted to absorb as environmental pollution and ensure an improvement in the air quality
There are also cultural institutions, parks and utilities.
Project CityLife Milano

- Project CityLife Milano
CityLife Milano project includes the transformation of the old trade center of the city.
To 170,000 sqm, creating a "green ray" from Sempione Park to Portello Exhibition center.
In the stage of realization are the skyscrapers of Arata Isozaki, Daniel Libeskind and Zaha Hadid.
- Torre Isozaki (called "Il Dritto" - the line) 202m height
- Torre Hadid (called "Lo Storto" - the skewness) 170m height
- Torre Libeskind (called "Il Curvo" the Curved) 150m heigh
In the center of city life project will be a public park around the new metro station that representes the Lombary region: From the Alps in the north to the great area Padana surrounded by pine, beech and maple forests. In addition, a butterfly garden and sculptures adorn the Life Park City
Milan Design City

- Sculpture needle, thread and
knot in Piazza Cadorna
Sculpture Needle, Thread and Knot
The Sculpture needle, thread and knot is a symbol of the city of fashion Milan in Piazzale Cadorna. In 2000, the monument of the modern artist Claes Oldenburg and his wife Coosje van Bruggen was inaugurated as a homage to one of the most important fashion cities in the world.
Teatro degli Arcimboldi
The modern Arcimboldi Theatre was built for the four-year reconstruction of the Teatro alla Scala opera house in the Biccoca district. In January 2002, it was inaugurated with Verdi's opera La Traviata. The Teatro degli Arcimboldi houses 2400 guests.
The modern Bicocca district is dominated by the Università degli Studi di Milano-Bicocca and student’s life.
Fiera Milano
The fairgrounds will be more and more integrated into the concept of the city. By new traffic connections they are getting closer to the city. Until the world exhibition EXPO 2015 further projects are planned that incorporate the new international fair into city life.
